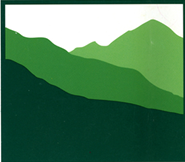 CC
CCROYAL KUNIA
COMMUNITY ASSOCIATION
Design Information
All improvements to the exterior of your home, construction of fences, walls, concrete sidewalks and slabs, landscaping, or any improvement to the lot, needs the approval of the Royal Kunia Design Committee (RKDC). The RKDC review process ensures that your design follows the covenants of the particular site in which you reside and will blend harmoniously with the existing structure and that of your neighbors.
The RKDC meets once a month to review applications. Once the applications are received by the RKDC, there is a 30-day review period.
Before you go to the City & County of Honolulu to get your building permit, you must have your approved Royal Kunia Design Application.
For approved paint schemes and roofing colors, fencing guidelines, and all other exterior improvements, homeowners should contact the RKCA office for assistance before filling out the application. Re-submission/review fees will be applied if the application is disapproved due to homeowner error.
Download the Design Committee Rules for more information and guidelines. For specific site guidelines, please see below.
Applications:
Fill out the appropriate Design Application and submit with applicable fee and/or samples to the RKCA office.
The Design Committee's 30-day review period begins when completed applications (including applicable samples and fees) are received.
- Satellite: click here.
- Extensions, Additions, and Enclosures: click here.
- Solar Water Heater, Photovoltaic, AC, Roofing, Repainting, Walkways, Walls / Fences, Rain Gutters, and all other modifications: click here.
Site Guidelines:
Site 4:
- Fence and Wall Guidelines for MF 4
- Air Con Guidelines for Royal Kunia MF4 SFA
- Royal Kunia Site 4B - Fence and Wall Guidelines
- Site 4A - Fence Guideline Plan
Site 5:
- Fence and Wall Guidelines for Royal Kunia Site 5
- Supplement to Fence and Wall Guidelines - Royal Kunia Site 5A
Sites 6 & 7:
Site 8:
- Fence and Wall Guidelines for Royal Kunia Site 8
- Fence and Wall Guidelines by Lots - Site 8_A Lots
- Fence and Wall Guidelines by Lots - Site 8_B Lots
Site 9:
Site 10:
Site 12:
- Fence and Wall Guidelines for Site 12
- Fence and Wall Guidelines for Site 12, Arm
- Fence and Wall Guidelines for Site 12, Stem
- Site 12 Plot Plans (1 of 2)
- Site 12 Plot Plans (2 of 2)
Site 13: